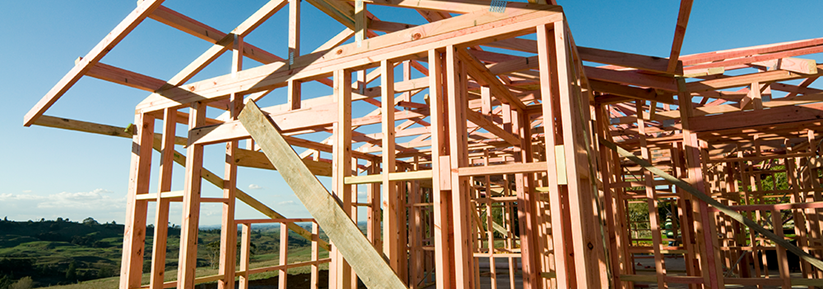Extending Your Home

An extension to your home is a major project. It will probably cost thousands of pounds and may cause considerable disruption while works are being carried out.
If carefully planned and executed your extension should add value to your property and greatly enhance your living space.
Before embarking on any home improvement project, you should first consider:
- the size and shape of your house and garden
- how much additional space you want or need
- how much you can afford
- whether the project will add value to your property.
If you live in a conservation area or your home is listed there may be additional constraints on the type of works – if any – that you can undertake. If you are unable to extend your home beyond its existing boundaries it may still be possible to knock down an internal wall to create more space or even partition a room to add a bathroom or study area.
Planning permission
Planning permission is not normally needed for minor internal alterations. The first thing you should do is consult the government Planning Portal website which will give you an overview of how the planning system works.
There may also be additional restrictions on permitted development rights especially in conservation areas. Discuss your ideas with your local planning officer to see if permission is likely to be granted. Don’t just presume that if the neighbours have a loft conversion or other development that you’ll be granted permission too – regulations may have changed over time.
In England and Wales the government has a variety of resources which will also help you to assess whether your alterations will require planning consent which can be viewed by visiting planningportal.co.uk/
Advice and information on the Scottish planning system can be found at scotland.gov.uk/planning
If you are refused planning permission there is a right of appeal but if you go ahead with a building project without permission, you could be served an ‘enforcement notice’ which could mean you are forced to demolish the work you have just had done. If in doubt seek specialist advice from an RICS member – it could save you considerable time and money.
Building Regulations
Your extension project may not only need planning permission but also Building Regulations approval.
This is to ensure among other things that your home remains structurally safe, protected from fire risks, is energy efficient and has adequate ventilation.
This is a complex area that has your health and safety at heart so if you have any doubts on how the regulations may affect you then don’t leave it too late – consult an RICS member before you ‘sign-off’ the design and appoint a builder.
The rules that govern Building Regulations in England and Wales can be viewed at the Planning Portal website, and for Scotland on the Scottish government’s website.
Once work has started, a building control surveyor will make several checks to ensure that Building Regulations are complied with. It is important that you obtain a Completion Certificate at the completion of the works. If this is not provided it could prove a problem if you ever wish to sell the property.
All applications are different and the rules are complex so it is well worth considering employing an RICS member to draw up and submit the plans, obtain approvals and oversee the project on your behalf.
Digging deep
If you don’t have the space to extend your house upwards or outwards, you could always consider going down.
Cellar conversions are becoming increasingly popular for creating fun or practical space – e.g. home cinema, games room, utility room, storage area. However, they should always be carried out by skilled professionals, particularly if additional excavation is required.
The advantage is that you could add an extra storey with little change to the external appearance of your home. However, cellar projects can be complex and may cost up to three times more than a loft conversion. Check with your local planning officer before starting excavation works. Always look at other options before considering this type of alteration.
Raising the roof
If you need more space but don’t want to lose part of your garden, expanding upwards could be the answer.
More than a million homes in the UK now have loft conversions, with the market growing by an estimated 10% each year. Estate agents calculate that an average loft conversion costs around a third of the price of moving to a property with an extra room.
Turning your attic into useable space could increase the value of your home by as much as 25%, particularly if you are adding an extra bedroom and a bathroom.